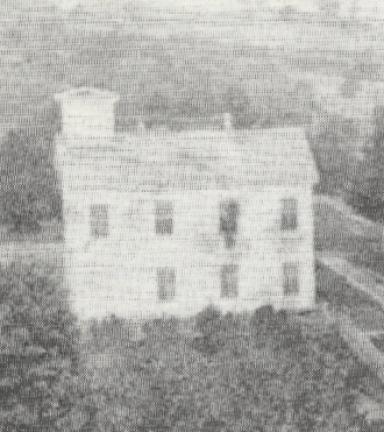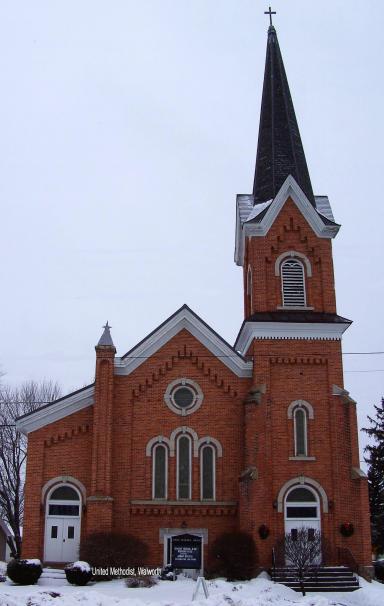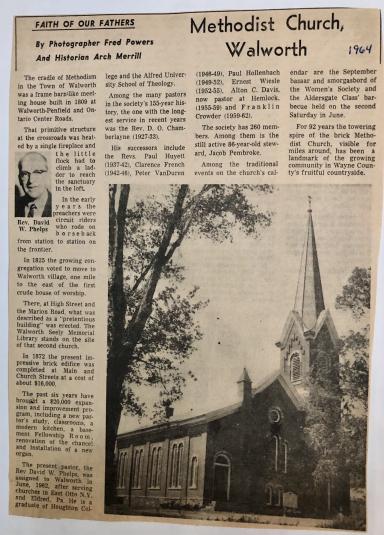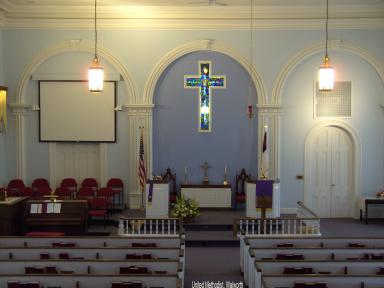If you find errors OR have additional information about this site, please send a message to contact@waynehistorians.org.
Walworth United Methodist Church
| Historic Site #: | 13-039 (Exists) Type: A1,E1 | Town: | Walworth | ||
| Site Name: | Walworth United Methodist Church | GPS Coordinates: | 43.13765, -77.272877 | ||
| Address: | 3679 Main Street, Walworth, NY | ||||
| Description: | |||||
Approved for the National Register of Historic Places on 3/27/2017. A link to the application is found below. The Walworth Historical Society did a series of articles about Main Street. The Methodist Church is covered in Part 9. See link below. | |||||
| Historic narrative: | |||||
| Organized in 1808, the congregation met in the Union Building before building a frame church in 1825 on the southwest corner of State Routes 350 and 441. That building is gone. A second building was built on High Street and also is gone. The current brick building, which was built in 1872 is listed on the National Register of Historic Places on March 27, 2017, is the Walworth United Methodist Church in the hamlet of Walworth, NY. Constructed in 1872 on the southeast corner of Church and Main Streets, this building was the third church for the Methodist congregation, which organized in 1808. A late Victorian brick building with stone details, the building combines Gothic style architecture with Romanesque detailing, the appearance united by round arches over the windows and doors. Decorative corbeling (structural pieces of stone, wood, or metal jutting out from a wall to carry weight) lie parallel with the roof line, and a molded cornice and eave add to the distinctive embellishment of the building. The interior of the sanctuary is a large, open room with a plaster paneled ceiling, two rows of pews with a center aisle and three large arches on the west end by the altar and pulpit platform. A balcony, paired stained glass windows, chair railing, suspended cathedral lights, and large crown molding add to the details on the sanctuary. The stained glass windows add to the beauty of this church. Just below the roof peak is a circular stained glass medallion showing the date of construction - 1872. A story is told that, in 1888, it took three teams of horses to hoist the church bell up into the steeple. A scaffold was built on which to rest the bell. The workers also had to build the steeple taller before they installed the bell. A 1956 addition, built in the location of a previous addition, was constructed of brick with similar details to match the exterior of the 1872 structure. | |||||
Church website
Book - The First Hundred Churches of Wayne County, New York, by Loreen Jorgensen, page 16
Application for National Register status
Main Street Tour, Part 9
WHS Newsletter, 5/17, page 5
1993 Aerial photo




